[un]grounded architecture research
Tuesday, December 6, 2011
Friday, September 23, 2011
Saturday, September 17, 2011
ETFE building envelope
The follow reasons justify my decision to use an ETFE (ethylenetetrafluoroethalyne) building envelope rather than glass;
- increased use in the building sector (more polymer resin is consumed today than steel, aluminum and copper combined*)
- super lightweight (350g/m2**)
- durable
- fire resistant
- self cleaning properties
- when used in 2 or 3 layers provides high levels of insulation


- 100% recyclable
- 90% transparency to visible light resulting in reduced need for indoor lighting (double glazed glass is only 80% transparent to visible light)


I propose infilling the hexagonal openings of the buildings concrete exoskeleton with ETFE 'pillows'. This will form the inner skin of the double facade. Ventilation will be provided between the inside of the building and the cavity of the double facade where the ETFE pillows are fixed to the structure enabling the heat stack effect to cool and ventilate the building.
* John Fernandez, Material Architecture, 2006.
** Weight: under the condition t=200µm
*** images from MakMax
- increased use in the building sector (more polymer resin is consumed today than steel, aluminum and copper combined*)
- super lightweight (350g/m2**)
- durable
- fire resistant
- self cleaning properties
- when used in 2 or 3 layers provides high levels of insulation
- 100% recyclable
- 90% transparency to visible light resulting in reduced need for indoor lighting (double glazed glass is only 80% transparent to visible light)
I propose infilling the hexagonal openings of the buildings concrete exoskeleton with ETFE 'pillows'. This will form the inner skin of the double facade. Ventilation will be provided between the inside of the building and the cavity of the double facade where the ETFE pillows are fixed to the structure enabling the heat stack effect to cool and ventilate the building.
* John Fernandez, Material Architecture, 2006.
** Weight: under the condition t=200µm
*** images from MakMax
Wednesday, September 14, 2011
Site Model in Crysis
All but a few pieces remain of the site model to be imported into Crysis. This model has been a team effort. I did the terrain, roads, cars, lights, etc as well as loaded in the context models that the other students divided up between themselves.
I think that it is a powerful way to visualise an architectural proposal with a wider frame of context.
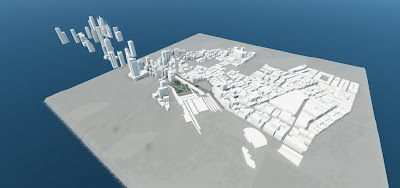
I think that it is a powerful way to visualise an architectural proposal with a wider frame of context.

Sunday, August 28, 2011
Using flow graph for elevators
I built this elevator as an experiment for using the flow graph tool in Sandbox Editor 2. Each action is controlled by key inputs (ie, 'o' for open, 'c' for closed, 'u' for up and 'd' for down. I want to try and set it up with timers and proximity inputs for the final submission
Saturday, August 27, 2011
Crysis: Import experementation
So to test my model and the context model I did a test tonight of importing one of the towers. To keep the poly count down I stripped the building of its staircase, lift shaft and the double facade leaving just the exo-structure, the 'backbone' and the floors. Even just this totaled around 12'000 polygons and had to be broken into 10 pieces to import into the sandbox editor.
I also ran into a few other issues when exporting from revit to sketchup but I was able to tidy these things up in sketchup.
Overall a fairly clean model once inside sandbox. I will need to allocate plenty of time to import the final design of the ten towers into sandbox editor. Additionally I have to model the second facade which is currently tubes as it comprises of simply far to many polygons than I would ever be able to import into Crysis.
Even at this (relatively) early stage working inside sandbox gives a really different feel for the spaces than when working in Revit. I have to find a balance of using the sandbox editor as a design tool and managing my time well so that I dont waste too many hours importing into Crysis over and over again because it really is a time consuming task.
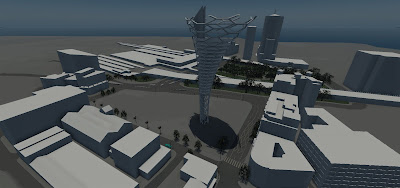
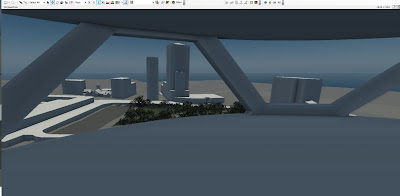
I also ran into a few other issues when exporting from revit to sketchup but I was able to tidy these things up in sketchup.
Overall a fairly clean model once inside sandbox. I will need to allocate plenty of time to import the final design of the ten towers into sandbox editor. Additionally I have to model the second facade which is currently tubes as it comprises of simply far to many polygons than I would ever be able to import into Crysis.
Even at this (relatively) early stage working inside sandbox gives a really different feel for the spaces than when working in Revit. I have to find a balance of using the sandbox editor as a design tool and managing my time well so that I dont waste too many hours importing into Crysis over and over again because it really is a time consuming task.


Friday, August 26, 2011
Centennial Plaza in Crysis (continued)
So further to my last post regarding whether to model the context as realistic or abstract, we had a discussion in class which led to the idea that the surrounding buildings should be abstracted like a 'white card model' however the streets would be textured and detailed as realistic. This will give a nice juxtaposition between the two.
We divided the work up between those who will be using the crysis engine and we will then share this model. I have taken on the role of modeling the topography and the roads.
The image below shows the terrain and roads near completion. I have worked on it for at least 20 hours over the last week. It was a steep learning curve to model an area of this size in a software I am relatively new to. Major obstacles included creating a smooth slope to the model (the software isnt designed to model topograph but more for generation random topography like mountains), resolution problems with the terrain texture, applying textures to geometry, figuring out how to use flowgraph to make the traffic lights work (still not 100% resolved), working within the maximum importable polygons and learning to use the roads tool just to name a few.
Once I receive the sketchup models from the other students we should have a modelled a part of Sydney like it has never before!
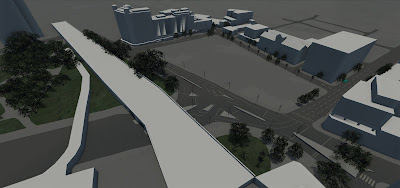
We divided the work up between those who will be using the crysis engine and we will then share this model. I have taken on the role of modeling the topography and the roads.
The image below shows the terrain and roads near completion. I have worked on it for at least 20 hours over the last week. It was a steep learning curve to model an area of this size in a software I am relatively new to. Major obstacles included creating a smooth slope to the model (the software isnt designed to model topograph but more for generation random topography like mountains), resolution problems with the terrain texture, applying textures to geometry, figuring out how to use flowgraph to make the traffic lights work (still not 100% resolved), working within the maximum importable polygons and learning to use the roads tool just to name a few.
Once I receive the sketchup models from the other students we should have a modelled a part of Sydney like it has never before!

Thursday, August 18, 2011
Centennial Plaza in Crysis Engine
So I have decided to take advantage of the Crysis Wars: Sandbox Editor as a platform for presenting my design. The software offers a first person experience, real time rendering and high quality graphics.
A major hurdle is the transition from a program like revit which operates in orthographic drawing modes to create a three dimensional model (plan/section/elevation) into a program like Crysis where you are modelling from a first person perspective. It can be difficult to align things or navigate quickly when you are in the first person perspective. The more I use the software the more I get used to it.
Another problem I have encountered is a glitch in the software when running in Windows 7 on a 32-bit machine which results in the co-ordinates not being visible (a useful tool for aligning models with one another in lieu of orthographic views). I have just bought a new HP laptop which is a 64-bit machine so this will soon not be an issue.
The Crysis engine has a polygon limit which is only going to become more and more of an obstacle the further I get into this project. This means that when importing models that have lots of polygons (surfaces) I will have to split the model into multiple parts. I spent some time investigating what the poly limit is. By a process of trial and error I think the max no. of polys is somewhere between 1200 and 1300. This isnt too much of a headache now that I know the limit as sketchup tells me how many surfaces my model has before I try to export it into Crysis.
Another problem is texture mapping. I am already aware that my sketchup models can only have one material assigned to them. Different parts of the model of varying materials have to be imported as individual models so that I can assign them each a different material. Also I will have to create my own texture files as when trying to assign the existing Crysis textures to my geometry, they seem to be very glitchy, either not appearing or being at a very minute scaling. I have yet to figure out how to adjust the scale of a texture in the material editor in Crysis.
I first attempted to model a context model of the subject site (Centennial Plaza) in Crysis but the tools for generating terrain are not well suited to creating accurate topography. For this reason I decided to import the topography as a geometric entity and place it over a flat terrain.
Below are some images so far of my context model. I began with a flat site and then imported the roads, topography and surrounding buildings. I have yet to decide if I will leave the context model as abstract in form and colour or if I will go for a realistic look with street lights, cars, etc. Texture mapping the surrounding buildings would be extremely time consuming and not worth the effort. Instead I may focus on getting some geometry into the model of an even broader context so that it gives the real impression of being in the Centennial Plaza setting (at the moment you can see the grass and ocean beyond the buildings).
The 'base' of the model
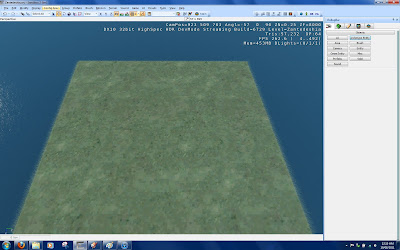
Importing the roads and property boundary models
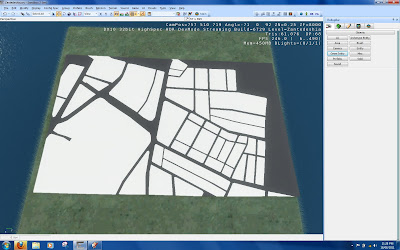
After importing the surrounding buildings
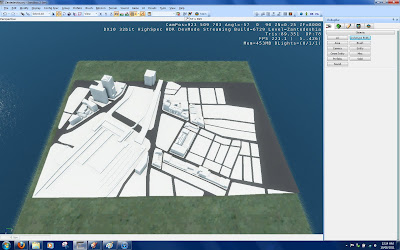
View from street level (Elizabeth St looking North East)
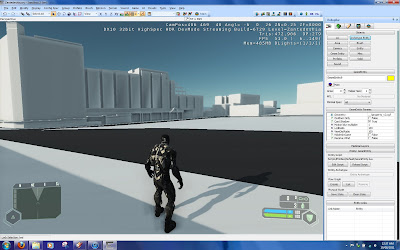
A major hurdle is the transition from a program like revit which operates in orthographic drawing modes to create a three dimensional model (plan/section/elevation) into a program like Crysis where you are modelling from a first person perspective. It can be difficult to align things or navigate quickly when you are in the first person perspective. The more I use the software the more I get used to it.
Another problem I have encountered is a glitch in the software when running in Windows 7 on a 32-bit machine which results in the co-ordinates not being visible (a useful tool for aligning models with one another in lieu of orthographic views). I have just bought a new HP laptop which is a 64-bit machine so this will soon not be an issue.
The Crysis engine has a polygon limit which is only going to become more and more of an obstacle the further I get into this project. This means that when importing models that have lots of polygons (surfaces) I will have to split the model into multiple parts. I spent some time investigating what the poly limit is. By a process of trial and error I think the max no. of polys is somewhere between 1200 and 1300. This isnt too much of a headache now that I know the limit as sketchup tells me how many surfaces my model has before I try to export it into Crysis.
Another problem is texture mapping. I am already aware that my sketchup models can only have one material assigned to them. Different parts of the model of varying materials have to be imported as individual models so that I can assign them each a different material. Also I will have to create my own texture files as when trying to assign the existing Crysis textures to my geometry, they seem to be very glitchy, either not appearing or being at a very minute scaling. I have yet to figure out how to adjust the scale of a texture in the material editor in Crysis.
I first attempted to model a context model of the subject site (Centennial Plaza) in Crysis but the tools for generating terrain are not well suited to creating accurate topography. For this reason I decided to import the topography as a geometric entity and place it over a flat terrain.
Below are some images so far of my context model. I began with a flat site and then imported the roads, topography and surrounding buildings. I have yet to decide if I will leave the context model as abstract in form and colour or if I will go for a realistic look with street lights, cars, etc. Texture mapping the surrounding buildings would be extremely time consuming and not worth the effort. Instead I may focus on getting some geometry into the model of an even broader context so that it gives the real impression of being in the Centennial Plaza setting (at the moment you can see the grass and ocean beyond the buildings).
The 'base' of the model

Importing the roads and property boundary models

After importing the surrounding buildings

View from street level (Elizabeth St looking North East)

Tuesday, August 16, 2011
Anaerobic digestor
This diagram demonstrates how an anaerobic digester uses bacteria to generate methane from biodegradable waste which then be used for biogas for electricity and/or heating.

Draft energy cycle plan
Typical 'resouces in / waste out' approach

'Closed loop' energy cycle strategy. Each activity is inter related with one or more other activities and are mutually beneficial of one another.

'loops'

'Net positive' factors of the strategy not only improve the subject site environment but also of surrounding environments. In a way repairing the damage of the past.

'Closed loop' energy cycle strategy. Each activity is inter related with one or more other activities and are mutually beneficial of one another.
'loops'
'Net positive' factors of the strategy not only improve the subject site environment but also of surrounding environments. In a way repairing the damage of the past.
Saturday, August 13, 2011
Thursday, August 11, 2011
Who says nature and city cant co-exist?
Nature is constantly evolving to changing conditions. These crows in Japan have learned to use traffic as an ingenious way to crack nuts once too hard for them to open. Furthermore they have learned to use traffic lights to provide a safe passage to the now cracked nuts.
A similar example of this is the dogs of Moscow. Each day, the stray mutts take the subway to the city center to forage for shoarma and other treats, and ride it to the suburbs at night, presumably where the sleeping arrangements are more amenable.
Further to this interesting account of birds getting "street-smart" I came across an article in which researchers learned that city birds have larger brains relative to their body size from a need to survive in the more challenging urban environments.
The study concluded that cities wanting to lure a wider variety of birds for residents to enjoy will have to “create patches of (the birds’) original habitat.” Yet another valid reason for the integration of a rainforest into my project at Centennial Plaza.
A similar example of this is the dogs of Moscow. Each day, the stray mutts take the subway to the city center to forage for shoarma and other treats, and ride it to the suburbs at night, presumably where the sleeping arrangements are more amenable.
Further to this interesting account of birds getting "street-smart" I came across an article in which researchers learned that city birds have larger brains relative to their body size from a need to survive in the more challenging urban environments.
The study concluded that cities wanting to lure a wider variety of birds for residents to enjoy will have to “create patches of (the birds’) original habitat.” Yet another valid reason for the integration of a rainforest into my project at Centennial Plaza.
Thursday, August 4, 2011
Power from the People
In a quest to find potential for on site energy generation I have begun looking for sources of energy that could be harnessed. These are a few ideas that I will be looking into;
Kinetic energy - using the movement of people through architecture to generate electricity. Although I have only just begun this research the main problem here seems to be that only low levels of electricity can be generated. I will have to think about this more.
Geothermal heat pump
A geothermal heat pump uses the earth as a heat source (in the winter) or a heat sink (in the summer). The U.S. Environmental Protection Agency (EPA) has called ground source heat pumps the most energy-efficient, environmentally clean, and cost-effective space conditioning systems available.
My main concern is that geothermal heat pumps are actually not new nor are they rare - I think for my project I should examine something a bit more cutting edge.
Solar Updraft Tower
A solar updraft tower combines three old and proven technologies: the chimney effect, the greenhouse effect and the wind turbine. Air is heated by sunshine and contained in a very large greenhouse-like structure around the base of a tall chimney, and the resulting convection causes air to rise up the updraft tower. This airflow drives turbines, which produce electricity. The idea of this technology was first conceptualised in 1903 and was first prototyped in 1982.
To put a new edge on this idea I could combine the idea of a solar updraft tower, a solar chimney and a Savonius wind turbine to create an idea based more in the idealogy of ecosystems. By combining these ideas I would be able to cool a building whilst at the same time generating electricity - the idea is that one activity or action feeds another.
Biogas
Biogas is the end product of anaerobic digestion. Anaerobic digestion is a series of processes in which microorganisms break down biodegradable material in the absence of oxygen, used for industrial or domestic purposes to manage waste and/or to release energy. I think there could be potential for this technology if I can determine the feasibility of an on site anaerobic digestion system. Again this concepy is in harmony with the idea of ecosystems, where the waste products generated by the building feed its energy generation.
I have heard reports of Biogas meeting all the heating demands of a building in Melbourne. The various materials that could feed an anaerobic digestion system include biomass, manure, sewage, municipal waste, green waste, plant material and crops.
Kinetic energy - using the movement of people through architecture to generate electricity. Although I have only just begun this research the main problem here seems to be that only low levels of electricity can be generated. I will have to think about this more.
Geothermal heat pump
A geothermal heat pump uses the earth as a heat source (in the winter) or a heat sink (in the summer). The U.S. Environmental Protection Agency (EPA) has called ground source heat pumps the most energy-efficient, environmentally clean, and cost-effective space conditioning systems available.
My main concern is that geothermal heat pumps are actually not new nor are they rare - I think for my project I should examine something a bit more cutting edge.
Solar Updraft Tower
A solar updraft tower combines three old and proven technologies: the chimney effect, the greenhouse effect and the wind turbine. Air is heated by sunshine and contained in a very large greenhouse-like structure around the base of a tall chimney, and the resulting convection causes air to rise up the updraft tower. This airflow drives turbines, which produce electricity. The idea of this technology was first conceptualised in 1903 and was first prototyped in 1982.
To put a new edge on this idea I could combine the idea of a solar updraft tower, a solar chimney and a Savonius wind turbine to create an idea based more in the idealogy of ecosystems. By combining these ideas I would be able to cool a building whilst at the same time generating electricity - the idea is that one activity or action feeds another.
Biogas
Biogas is the end product of anaerobic digestion. Anaerobic digestion is a series of processes in which microorganisms break down biodegradable material in the absence of oxygen, used for industrial or domestic purposes to manage waste and/or to release energy. I think there could be potential for this technology if I can determine the feasibility of an on site anaerobic digestion system. Again this concepy is in harmony with the idea of ecosystems, where the waste products generated by the building feed its energy generation.
I have heard reports of Biogas meeting all the heating demands of a building in Melbourne. The various materials that could feed an anaerobic digestion system include biomass, manure, sewage, municipal waste, green waste, plant material and crops.
Wednesday, August 3, 2011
Soft Kill Option
In 1991, A.Baumgartner, S. Burghardt and C. Mattheck published their first paper on topology optimization based on bionic principles. Nature is inevitably dependent on the most efficient use of the body’s mass. The so –called soft kill option (SKO) utilizes of the cells in a bone. Using a fully-stressed-method, the original SKO-method is able to optimize engineering components for maximum stiffness.
CAO (computer-aided optimization) and SKO (soft kill option) software was developed by Claus Mattheck at the Karlsruhe Research Centre in Germany. The CAO and SKO software works with FEM (Finite Element Model) used in engineering design. FEM is a numerical tool that breaks a component of interest into finite geometrical sections, then defines the material property of each finite element. FEM identifies areas of high stress, and shows the simulated effects of adding or removing material based on CAO and SKO.
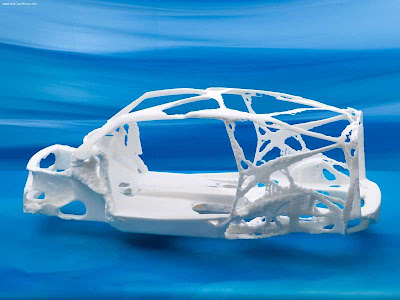
Adam Opel, a part of General Motors Engineering Europe, used mostly the SKO to make car components lightweight but still strong enough to withstand stress. An Opel engine mount designed using the software is 25 percent lighter yet 60 percent more stable than one designed using the conventional design process. The engineers also used the computer simulation to configure other body and suspension components in the car, resulting in the car weighing 30 percent less, while maintaining stability, safety, and handling.
Daimler AG’s (formerly Mercedes-Benz) Bionic Car also used the CAO and SKO software to make the car lighter yet maintain its strength. More recently ,the software has been applied by designer Joris Laarman to the design of furniture.
The transfer of technology between the natural world and synthetic constructs is at the heart of Laarman's Bone Chair, which is based on the generative process of bones. As bones grow, areas not exposed to high stress develop less mass while areas that bear more stress develop added mass for strength. Doing away with the superfluous results in an optimized structure that performs with the least amount of material. Laarman used the same 3-D optimization software to generate the form of his furniture rather than applying the software to a preexisting structure. As such, the Bone Chair moves beyond imitation of a biological structure to emphasize the implementation of a natural building process, suggesting that nature is the ultimate form-giver.
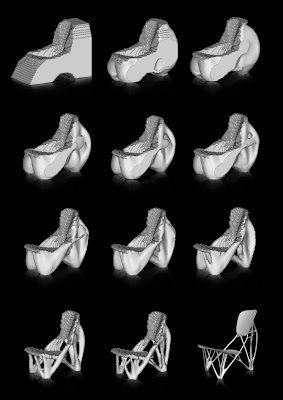

Quite suprisingly this technology has not yet been adapted to the construction industry. In the same way that the trunk of a tree grows to suit its conditions (the Seven Sisters Oak, a tree in Louisiana, had already stood 1'200 years when Hurricane Katrina hit and survived unscathed) the structural systems of buildings could be optimised to deal with directional wind loads, extreme weather, live and dead loads in a much more efficient manner.
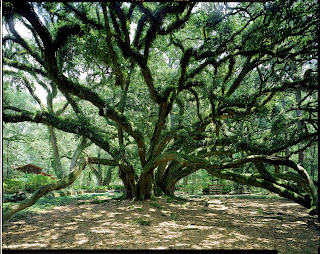
I am trying to find software that I can download to experiment with but so far it seems that the high end software of Joris Laarman and DaimlerChrysler is kept very close to the chest. Other optimisation software I've found so far does not operate the way I need it to or is simply to complicated. None the less I propose the use of optimised structural column design in my project even if I am not able to realise an actual optimised form. I have sketched some ideas of columns whose shape responds to off centre loads.
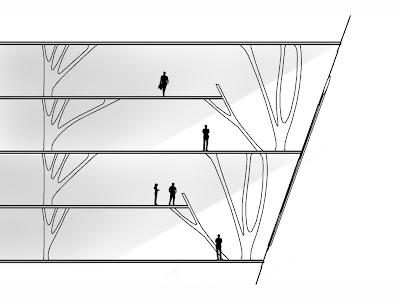
References:
1. Baumgartner A., Burkhardt S., Mattheck C. The kill option: a powerful method to prepare engineering low-weight design proposals.
2. www.asknature.org
3. www.freepatentsonline.com
CAO (computer-aided optimization) and SKO (soft kill option) software was developed by Claus Mattheck at the Karlsruhe Research Centre in Germany. The CAO and SKO software works with FEM (Finite Element Model) used in engineering design. FEM is a numerical tool that breaks a component of interest into finite geometrical sections, then defines the material property of each finite element. FEM identifies areas of high stress, and shows the simulated effects of adding or removing material based on CAO and SKO.

Adam Opel, a part of General Motors Engineering Europe, used mostly the SKO to make car components lightweight but still strong enough to withstand stress. An Opel engine mount designed using the software is 25 percent lighter yet 60 percent more stable than one designed using the conventional design process. The engineers also used the computer simulation to configure other body and suspension components in the car, resulting in the car weighing 30 percent less, while maintaining stability, safety, and handling.
Daimler AG’s (formerly Mercedes-Benz) Bionic Car also used the CAO and SKO software to make the car lighter yet maintain its strength. More recently ,the software has been applied by designer Joris Laarman to the design of furniture.
The transfer of technology between the natural world and synthetic constructs is at the heart of Laarman's Bone Chair, which is based on the generative process of bones. As bones grow, areas not exposed to high stress develop less mass while areas that bear more stress develop added mass for strength. Doing away with the superfluous results in an optimized structure that performs with the least amount of material. Laarman used the same 3-D optimization software to generate the form of his furniture rather than applying the software to a preexisting structure. As such, the Bone Chair moves beyond imitation of a biological structure to emphasize the implementation of a natural building process, suggesting that nature is the ultimate form-giver.


Quite suprisingly this technology has not yet been adapted to the construction industry. In the same way that the trunk of a tree grows to suit its conditions (the Seven Sisters Oak, a tree in Louisiana, had already stood 1'200 years when Hurricane Katrina hit and survived unscathed) the structural systems of buildings could be optimised to deal with directional wind loads, extreme weather, live and dead loads in a much more efficient manner.

I am trying to find software that I can download to experiment with but so far it seems that the high end software of Joris Laarman and DaimlerChrysler is kept very close to the chest. Other optimisation software I've found so far does not operate the way I need it to or is simply to complicated. None the less I propose the use of optimised structural column design in my project even if I am not able to realise an actual optimised form. I have sketched some ideas of columns whose shape responds to off centre loads.

References:
1. Baumgartner A., Burkhardt S., Mattheck C. The kill option: a powerful method to prepare engineering low-weight design proposals.
2. www.asknature.org
3. www.freepatentsonline.com
Saturday, July 30, 2011
Air quality calculations
I have proposed the inclusion of a rainforest on my site surrounding my skyscraper. Such an idea is challenging and potentially controversial in a Sydney context. There are several ways this idea could be justified such as ambient quality of space, improving air quality, restored natural
habitat, etc. This post looks at the aspect of air quality.
A major criticism of cities is the poor quality of air, the high levels of pollution and the heat island effect. These are all consequence of large areas of hard surfaces and little area of vegetation. Vegetation is the most effective way of improving air quality through the process in which trees take in carbon dioxide and expel oxygen.
By basing some calculations on the amount of oxygen a rainforest produces (calculated by known oxygen production per leaf area and known leaf area of a rainforest per sqm) and the amount of oxygen humans require the benefit of such a rainforest can be quantified.


Calculations were based on information from 'Biophilic and Bioclimatic Architecture' by Amjad Almusaed and a 1998 media release by the Kooragang Wetland Rehabilitation Project, Newcastle, NSW.
habitat, etc. This post looks at the aspect of air quality.
A major criticism of cities is the poor quality of air, the high levels of pollution and the heat island effect. These are all consequence of large areas of hard surfaces and little area of vegetation. Vegetation is the most effective way of improving air quality through the process in which trees take in carbon dioxide and expel oxygen.
By basing some calculations on the amount of oxygen a rainforest produces (calculated by known oxygen production per leaf area and known leaf area of a rainforest per sqm) and the amount of oxygen humans require the benefit of such a rainforest can be quantified.
Calculations were based on information from 'Biophilic and Bioclimatic Architecture' by Amjad Almusaed and a 1998 media release by the Kooragang Wetland Rehabilitation Project, Newcastle, NSW.
Wednesday, July 27, 2011
Project framework & criteria
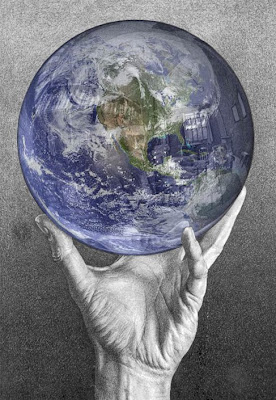
CLARITY - what is the burning problem of your project?
Is it possible to improve the quality of natural and built environments by taking precedence from how ecosystems operate?
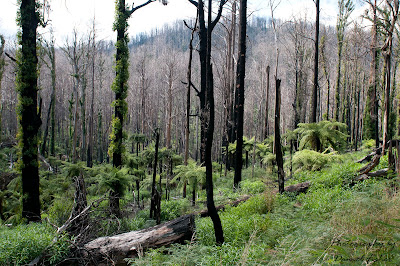
VALIDITY - have you contested your idea in a defined context of your project?
The primary context of this project is of environment. The approach to the challenges that improving environments present have been addressed in a manner different to the norm. The project calls into question the validity of 'low environmental impact' approaches on the basis that doing less bad is not enough and regenerative environmental impact should be what is strived for. In doing this the relationships between social, political and environmental contexts have also been contested.
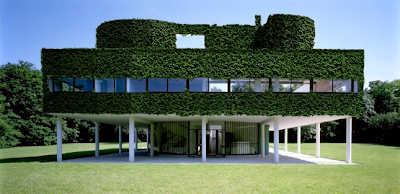
IMAGINATION - is your idea inventive?
Where the typical sustainable approach either reduces it's impact or creates an illusion of reduced impact, this project has taken into consideration all parts of the system and their inter relationship with one another. Doing away with the ideology and green washing the built and natural elements are considered in a framework similar to that of an ecosystem, an approach rarely considered in favor of 'green features' and 'eco-appearance'.
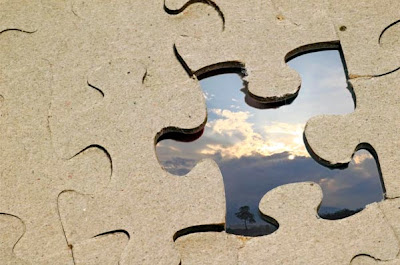
INHABITATION & PROGRAM - how do you define the narrative of your inhabitation?
Where ecosystems are comprised of a combination of biotic (living) and abiotic (non-living) components, the project is considered to comprise also of biotic (natural) and abiotic (built) components. The activities of the project are idealized to behave in the way that organisms behave in an ecosystem. Activities are considered as producers, consumers or both. The narrative is considered as a complex inter relationship of all the activities that occur.
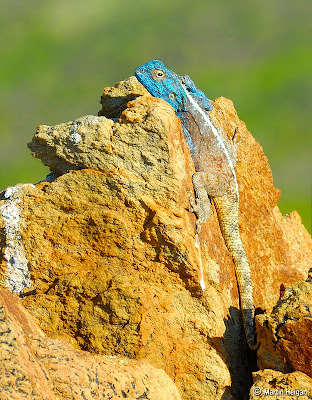
ARTIFICE & FORMAL CONFIGURATION - how ingenious is your organization?
This aspect of the project turns to the principles of biomimicry and biophilia. There are many precedents of human inventions such as the wall, the window, structure, etc being improved upon by considering how nature responds to the functions these elements set out to achieve. The built components of the project are reconceptualised as being objects of function rather than just objects. This reconceptualising means each element is free of the expectations of how it should look and how it should work and thus becomes more effective at carrying out it's function.
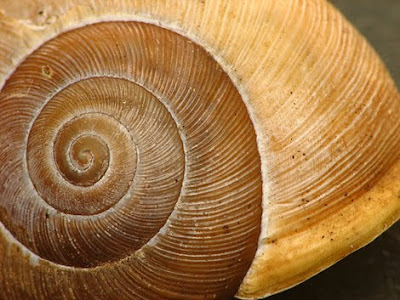
CONSTRUCTION & STRUCTURAL SYSTEM - how have you materialized the above?
This part of the project explores the fine boundaries between biomorphy and biomimicry. whilst there are social and psychological benefits to architecture that imitates the forms and shapes that natural systems generate, the true brilliance is in learning from the reasons behind why and how nature generates these forms. This project learns from the billions of years of trial and error which make nature the perfect mentor.
Tuesday, July 26, 2011
The nature of trees
The images below are of an art installation called "Tree Logic" by Natalie Jeremijenko.
Trees are dynamic natural systems, and Tree Logic reveals this dynamism. The familiar, almost iconic shape of the tree in nature is the result of gravitropic and phototropic responses: the tree grows away from the earth and towards the sun. When inverted, the six trees in this experiment still grow away from earth and towards the sun
Her project asks us to think about our manipulations of nature while at the same time showing us an extreme example of the non-natural.


Trees are dynamic natural systems, and Tree Logic reveals this dynamism. The familiar, almost iconic shape of the tree in nature is the result of gravitropic and phototropic responses: the tree grows away from the earth and towards the sun. When inverted, the six trees in this experiment still grow away from earth and towards the sun
Her project asks us to think about our manipulations of nature while at the same time showing us an extreme example of the non-natural.
Subscribe to:
Comments (Atom)


















